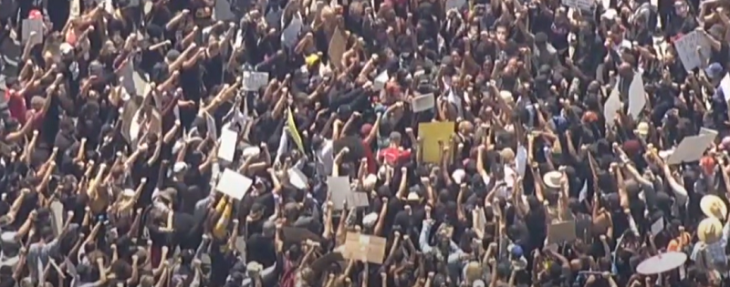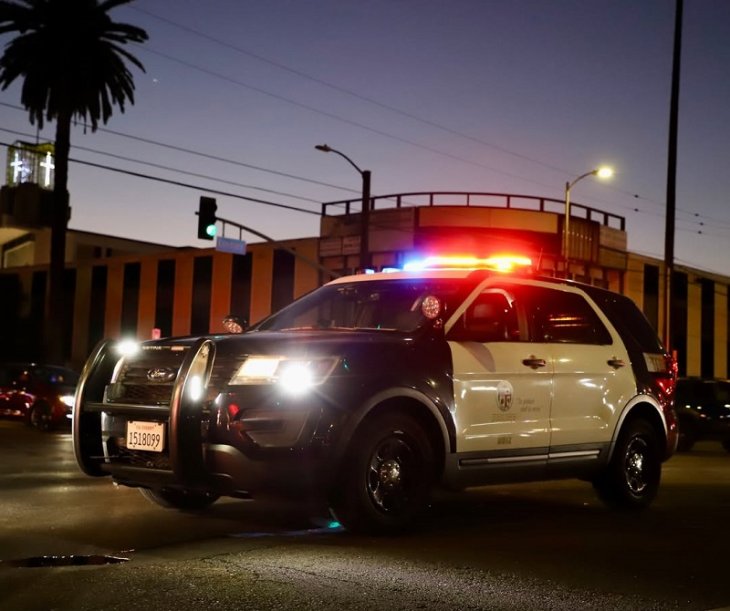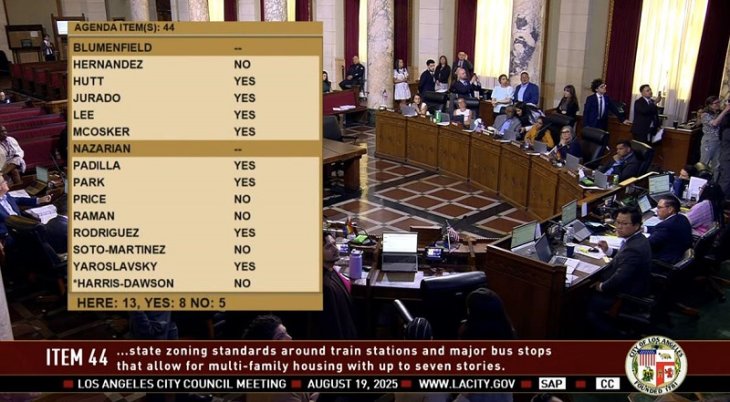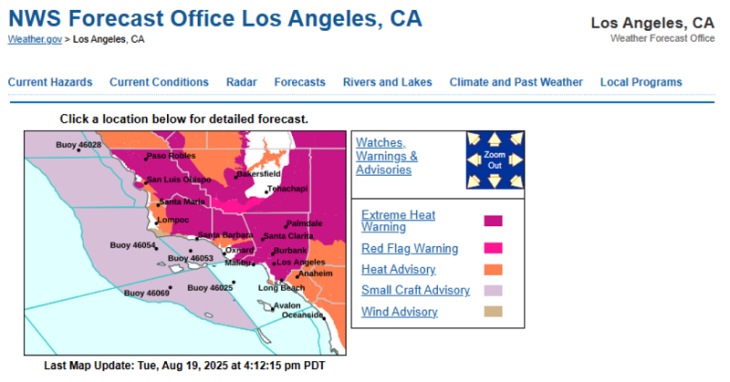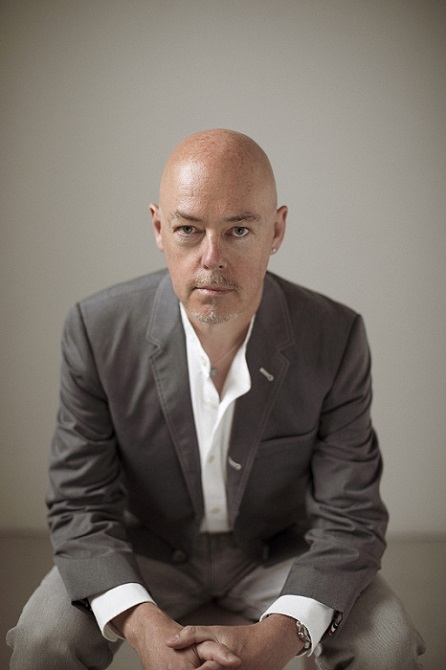Proposed 34-Story Mixed-Use High-Rise Would Bring 514 Apartments
A proposed 34-story high-rise that could become the tallest building in West Hollywood is moving forward following the release of a draft environmental study.
CIM Group plans to develop the site at 1000 La Brea Ave., formerly home to a century-old Cemex plant. The project would include 514 studio, one-, and two-bedroom apartments, with 128 units potentially designated as affordable or workforce housing. The development would also feature 30,000 square feet of ground-floor commercial space and a 674-car parking garage.
Pending city approvals, including a development agreement and a zoning map amendment, construction is expected to begin in October 2025 and conclude by June 2028.
Designed by Large Architecture, the 377-foot tower would incorporate recesses and cutouts to create terrace decks and outdoor gardens. Proposed exterior elements include wood-finish metal mullions, canopies, glass railings, and frosted glass windows. Plans also call for billboards to be installed at multiple locations on the building’s façade.


